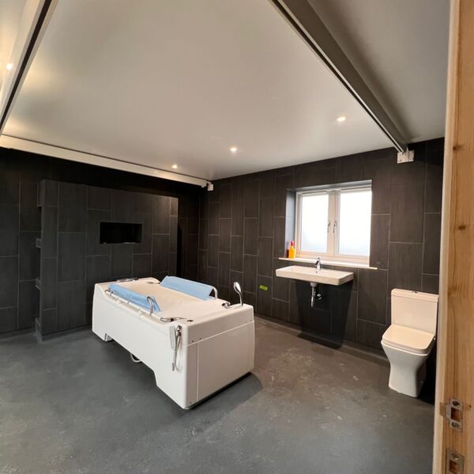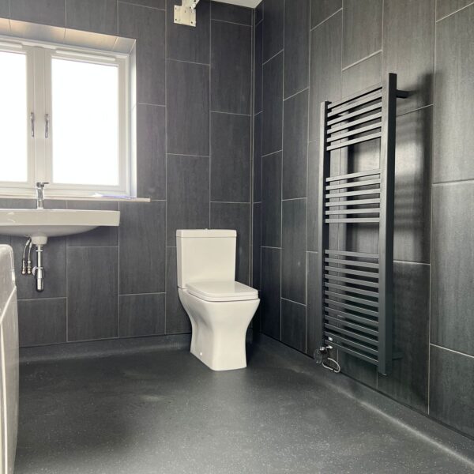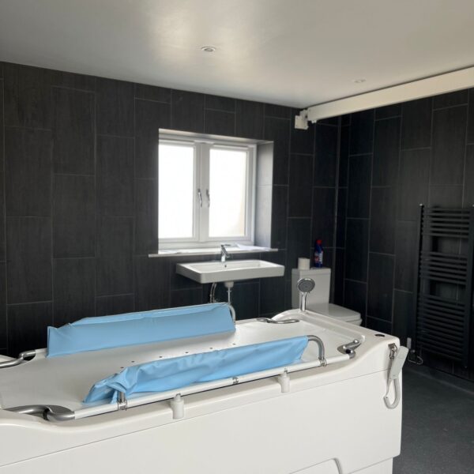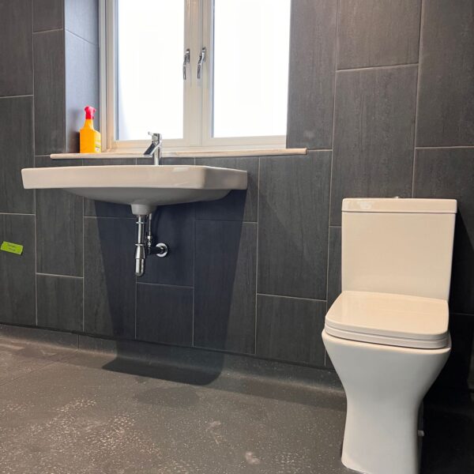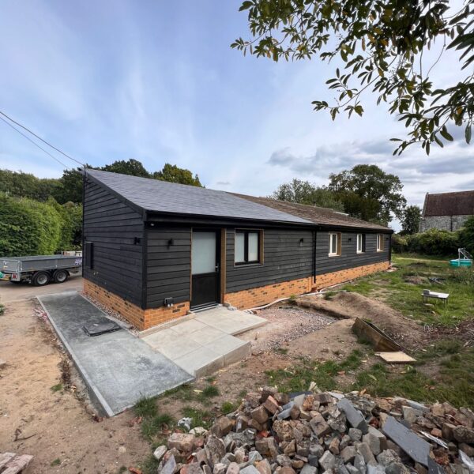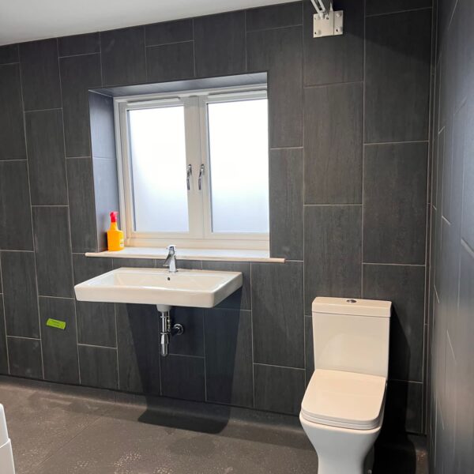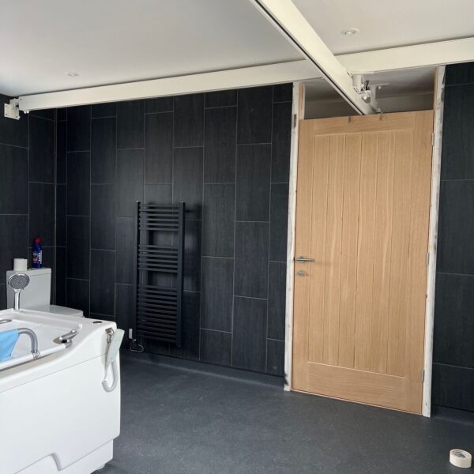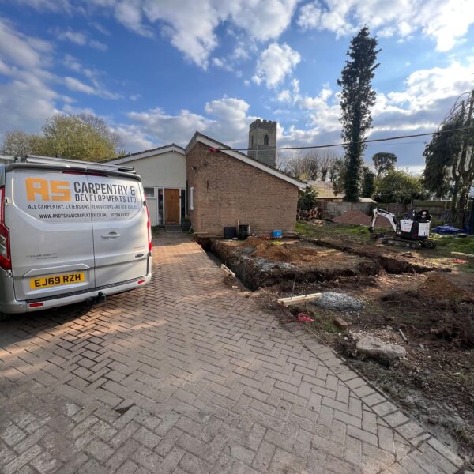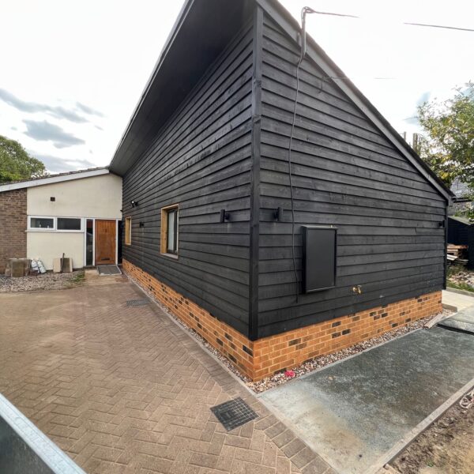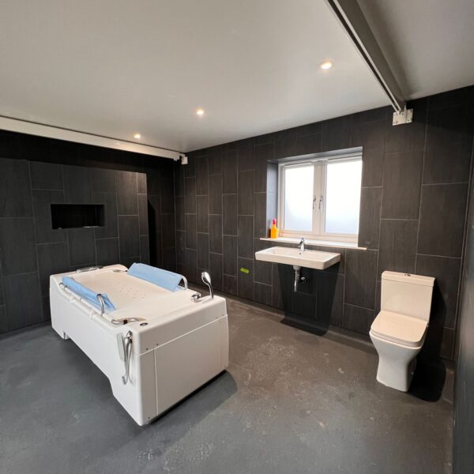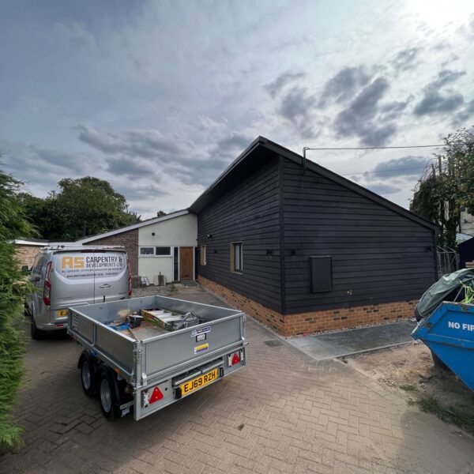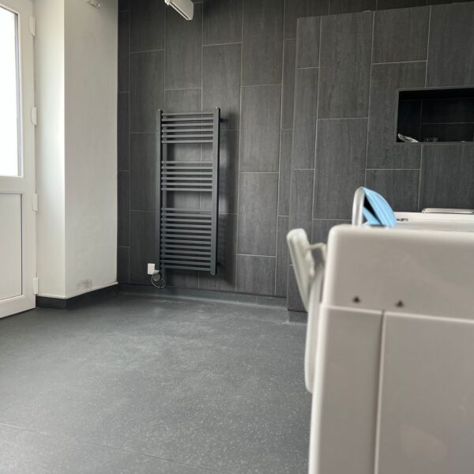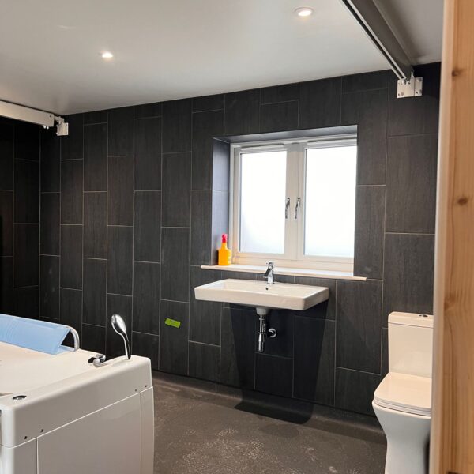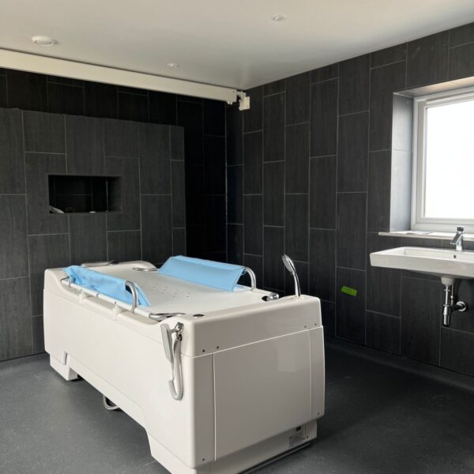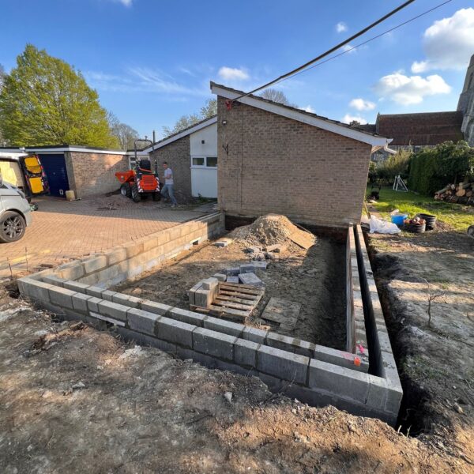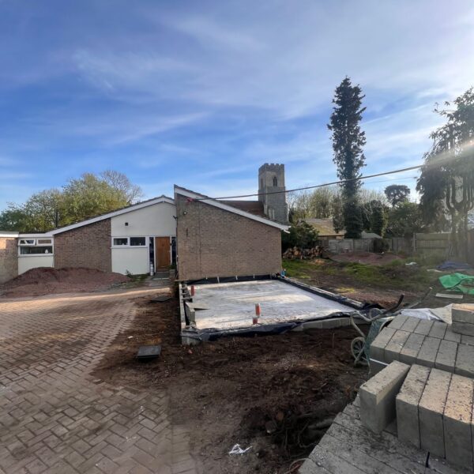Practical Front Extension: En-Suite Bathroom with Accessibility Focus
We present a case study of a front extension project that aimed to create a user-friendly en-suite bathroom, while preserving the property’s classic charm. This project exemplifies a balance between practicality and traditional design.
Exterior Enhancement: Insulation and Aesthetics
The project began by enhancing energy efficiency and visual appeal. We applied a 100mm layer of Celotex insulation externally, in line with modern standards. The property and extension were clad in black barn board, maintaining a classic look while improving insulation.
Innovative Eurobricks Brick Slip System
The Eurobricks brick slip system allowed us to combine insulation and aesthetics. By integrating 100mm insulation beneath the brick slips on the front facade, the design retained a traditional brickwork appearance while embracing modern insulation methods.
Interior Redesign: Enhanced Accessibility and Space
Internally, our focus was on improving accessibility and creating an open living area. We removed two walls to create a more spacious bedroom, enabling easier movement. This change laid the groundwork for specialised hoist systems and a more user-friendly layout.
Emphasis on Accessibility: Widened Doorways and Traditional Doors
Improving accessibility was a key goal. We expanded existing doorways for wheelchair access, integrating new oak Suffolk doors that blended practicality and style seamlessly.
En-Suite Comfort: Combining Luxury and Practicality
The project centred on a disabled-friendly en-suite bathroom that combined luxury and functionality. The addition of a high low electric bath demonstrated our commitment to comfort while addressing specific accessibility requirements. Anti-slip flooring in the en-suite underscored our priority on safety.
Conclusion
This case study showcases the value of practical design choices. Transforming a front extension into a disabled-friendly en-suite bathroom underscores the importance of harmonising modern efficiency with classic sensibilities. From external insulation to widened doorways and en-suite features, each aspect reflects a pragmatic approach to enhancing accessibility and comfort. Ultimately, this renovation demonstrates the potential to create functional, inclusive, and visually appealing spaces that cater to diverse modern living needs.

