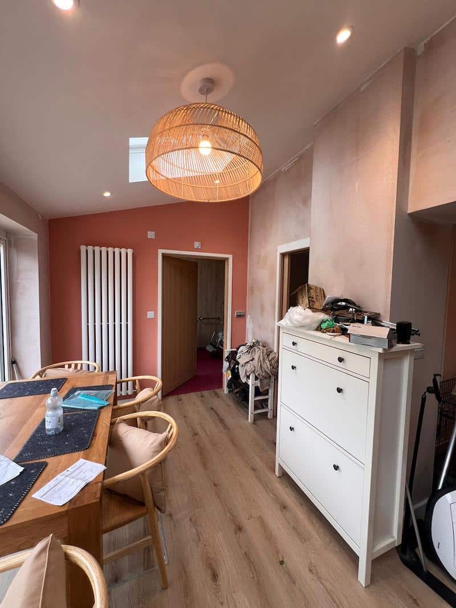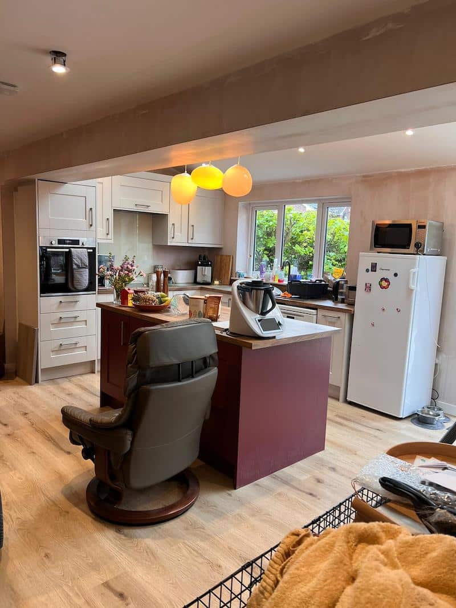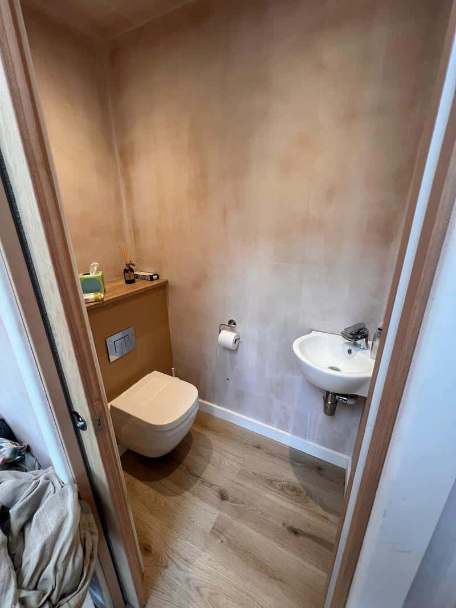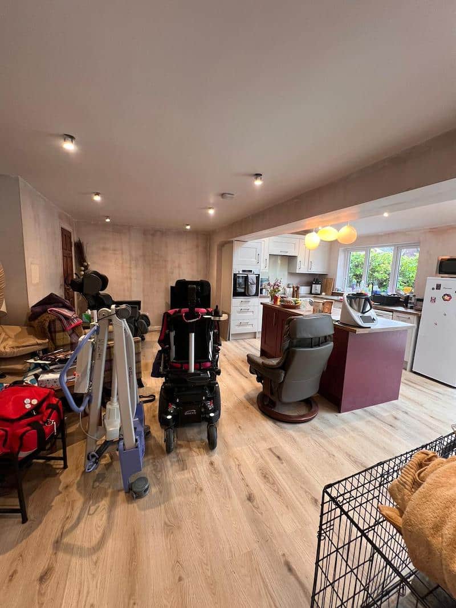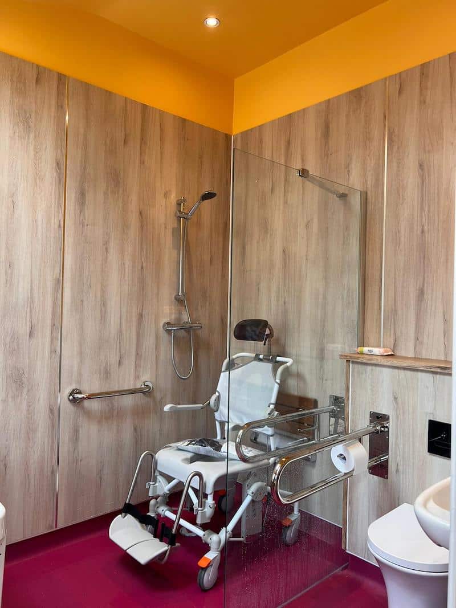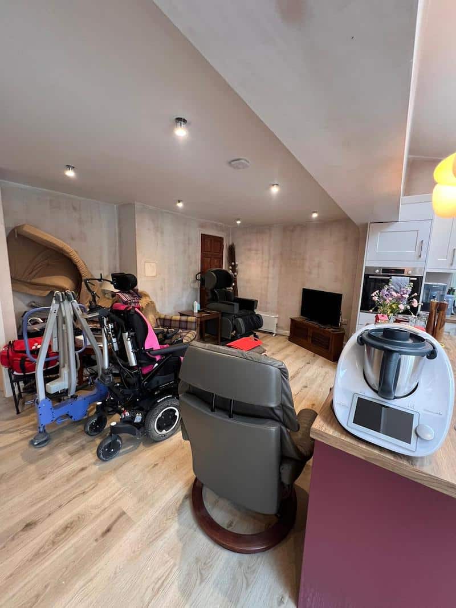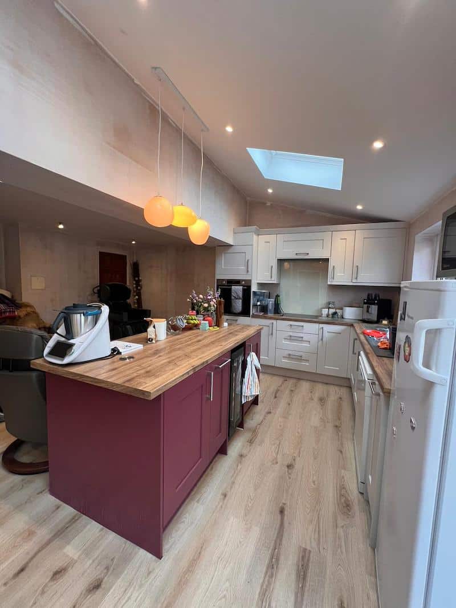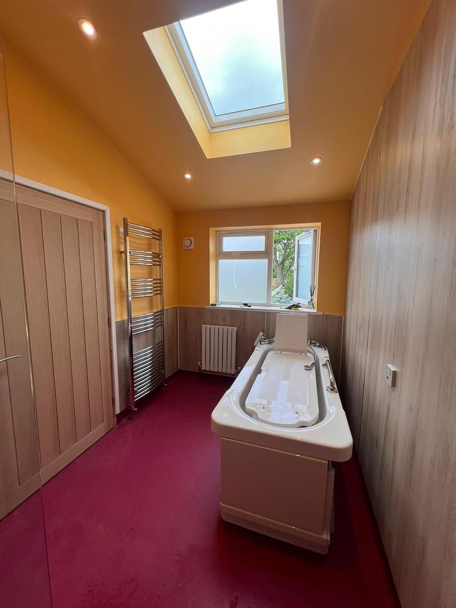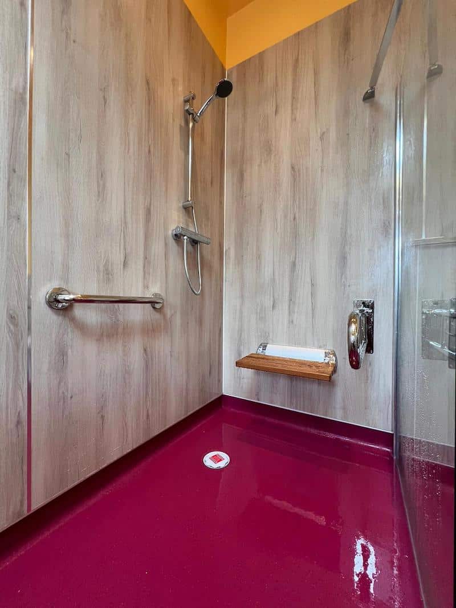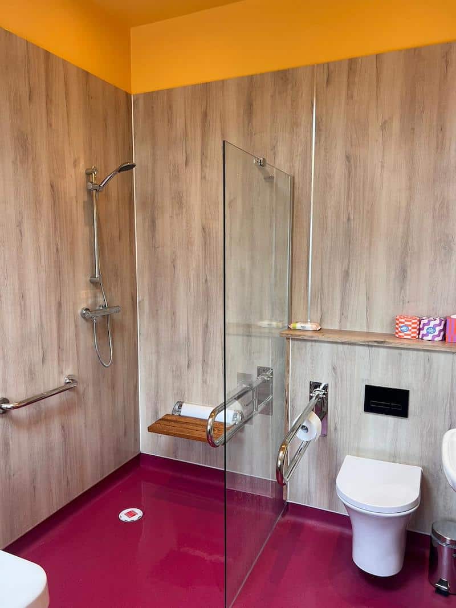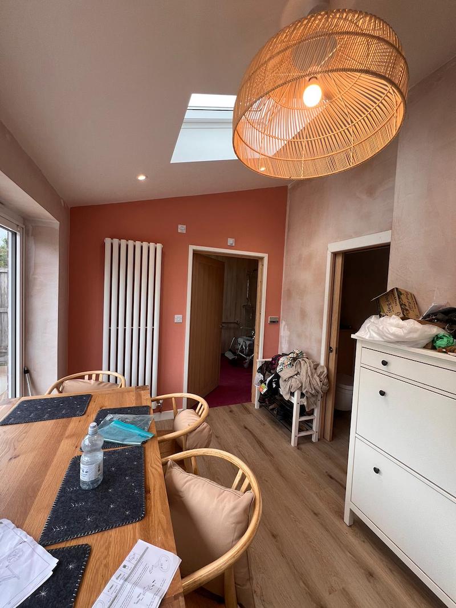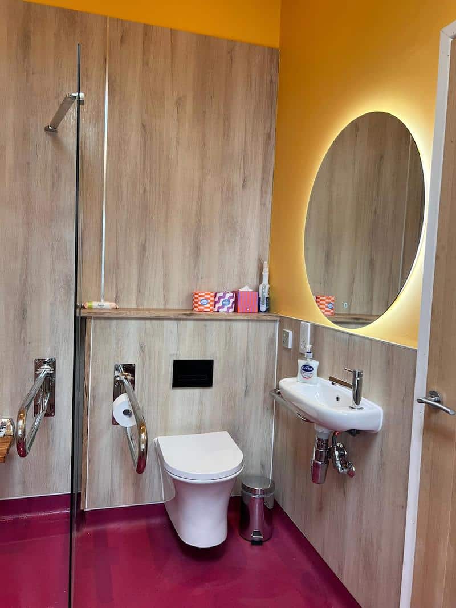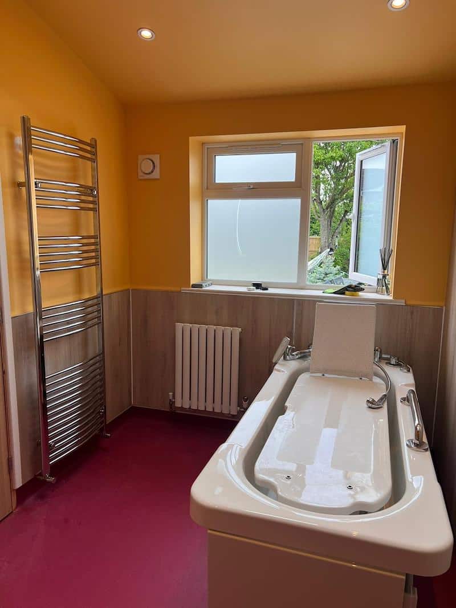Transforming Homes with AS Carpentry and Developments
Project Overview: Side and Rear Extension in Burwell
AS Carpentry and Developments recently completed a significant project in Burwell, demonstrating our commitment to transforming homes to meet our clients’ unique needs. This project involved a side and rear extension, including a new kitchen, a small W/C, and a disability-friendly wet room. The primary goal was to create a functional and aesthetically pleasing space that moves away from the traditional clinical and hospital-like appearance often associated with disability adaptations.
A Testament to Versatility
At our core, we pride ourselves on a diverse skill set that caters to a wide range of client needs. From the intimate scale of home renovations to the complexity of large-scale construction endeavours, we are equipped to handle projects of any size and scope. This versatility is not just about capability but also about our commitment to meet our clients’ unique needs and visions.
Project Details
Client’s Vision and Requirements
Our clients had a clear vision for their home. They wanted to create a space that not only catered to their functional needs but also provided a warm and welcoming environment. The challenge was to incorporate disability-friendly features without compromising on style and personal taste. The clients were determined to remove the sterile, hospital-like feel often associated with disability accommodations and replace it with vibrant, personal, and homely touches.
Design and Planning
Working closely with the clients, we developed a design plan that focused on accessibility, functionality, and aesthetic appeal.
The extension included:
- Disability-Friendly Wet Room: Designed to be easily accessible and safe, with non-slip flooring, grab bars, and a spacious layout.
- New Kitchen: Modern and stylish, equipped with lower countertops and accessible appliances to ensure ease of use.
- Small W/C: Conveniently located and designed to be both functional and visually appealing.
Execution
Our team at AS Carpentry and Developments meticulously executed the project, paying close attention to detail and ensuring high-quality craftsmanship.
- Construction: We managed the construction of the side and rear extension, ensuring structural integrity and compliance with all building regulations.
- Accessibility Features: Special attention was given to installing accessibility features in the wet room and kitchen, ensuring they were seamlessly integrated into the overall design.
- Aesthetic Choices: Although the clients’ choice of colours was different from our usual recommendations, their goal was to create a space that reflected their personality and tastes. The vibrant and non-traditional colour scheme successfully transformed the space from a clinical setting into a homely and inviting environment.
Client Feedback
The clients were thrilled with the final outcome. Their primary goal of eliminating the clinical look commonly associated with disability accommodations was achieved. They appreciated the balance between functionality and aesthetics, and the personalised touches that made the space feel like home.
Conclusion
This project in Burwell stands as a testament to the expertise and dedication of AS Carpentry and Developments. It showcases our ability to tailor our services to meet specific client needs while maintaining high standards of quality and craftsmanship.
For anyone looking to make their home more accessible without sacrificing style, AS Carpentry and Developments is here to turn your vision into reality. Contact us to discuss how we can help transform your home.

